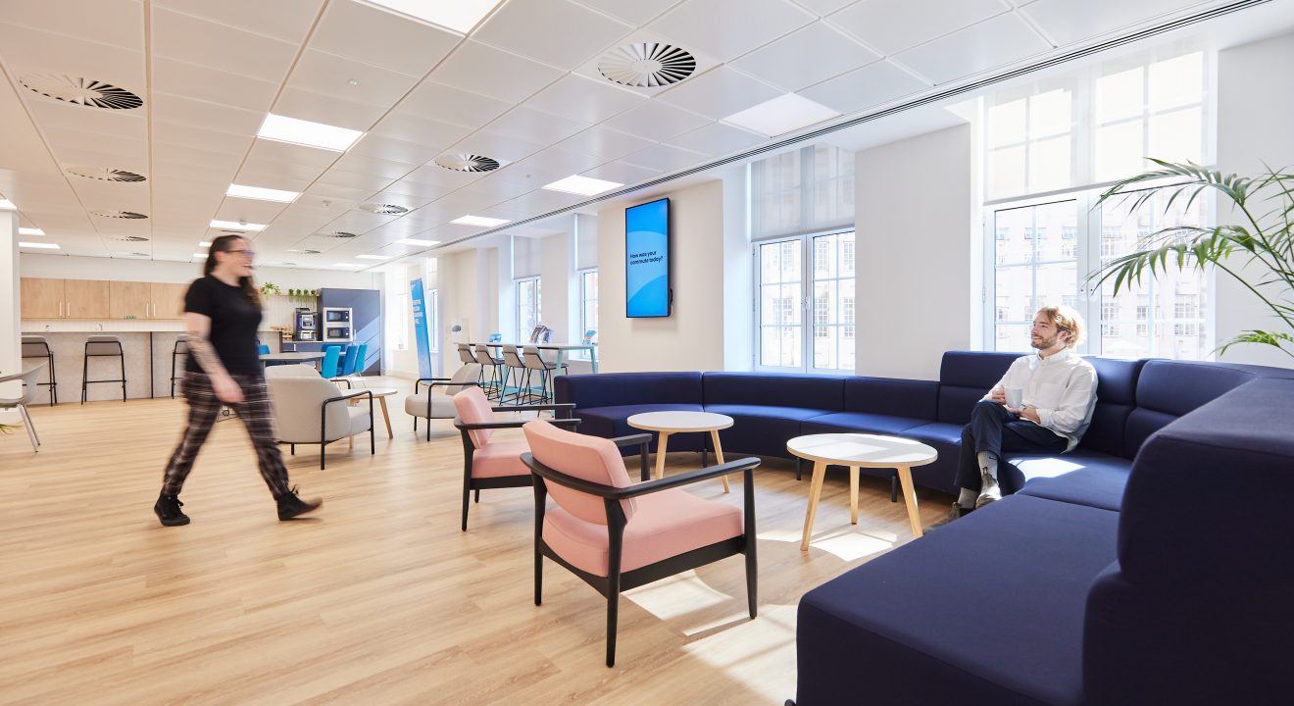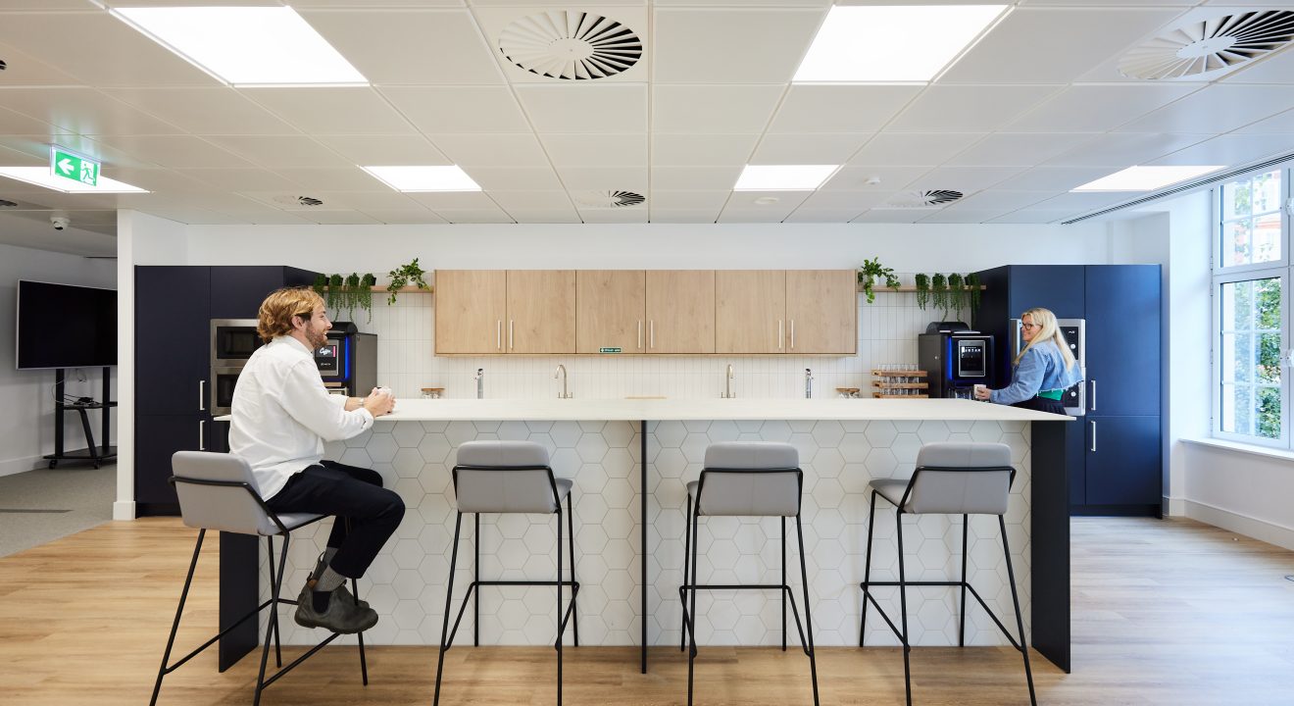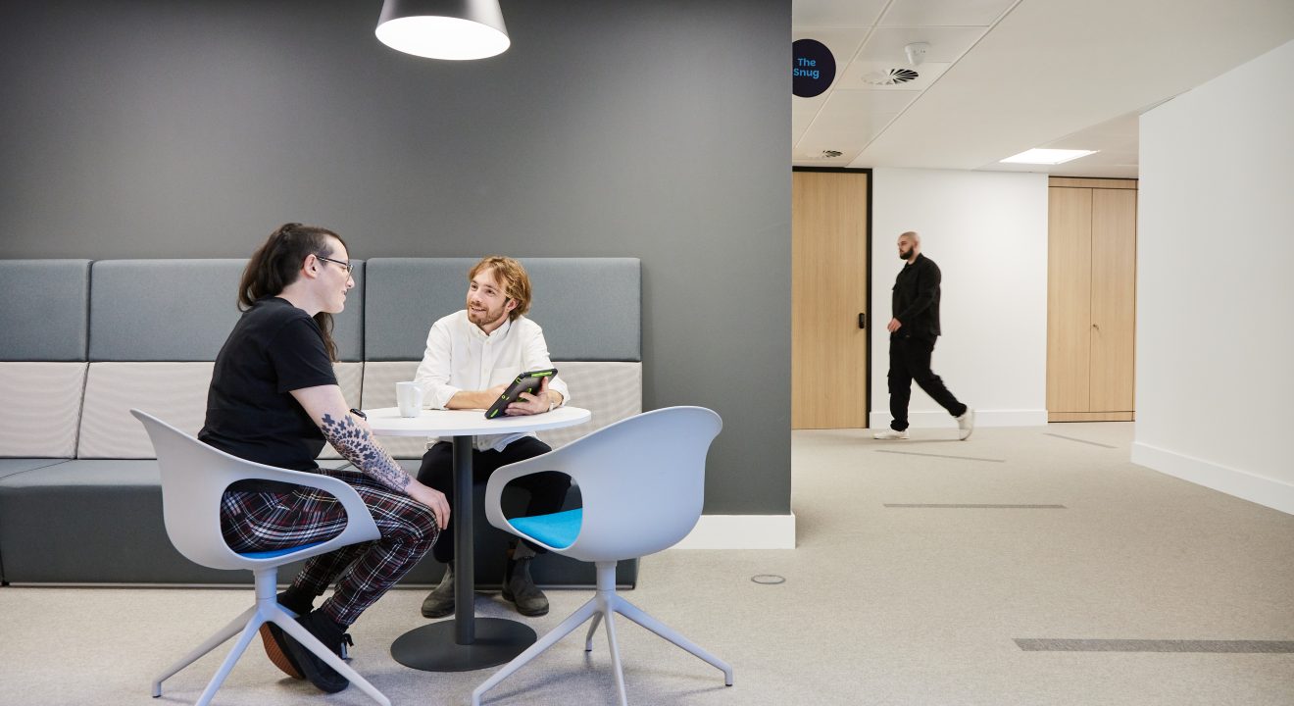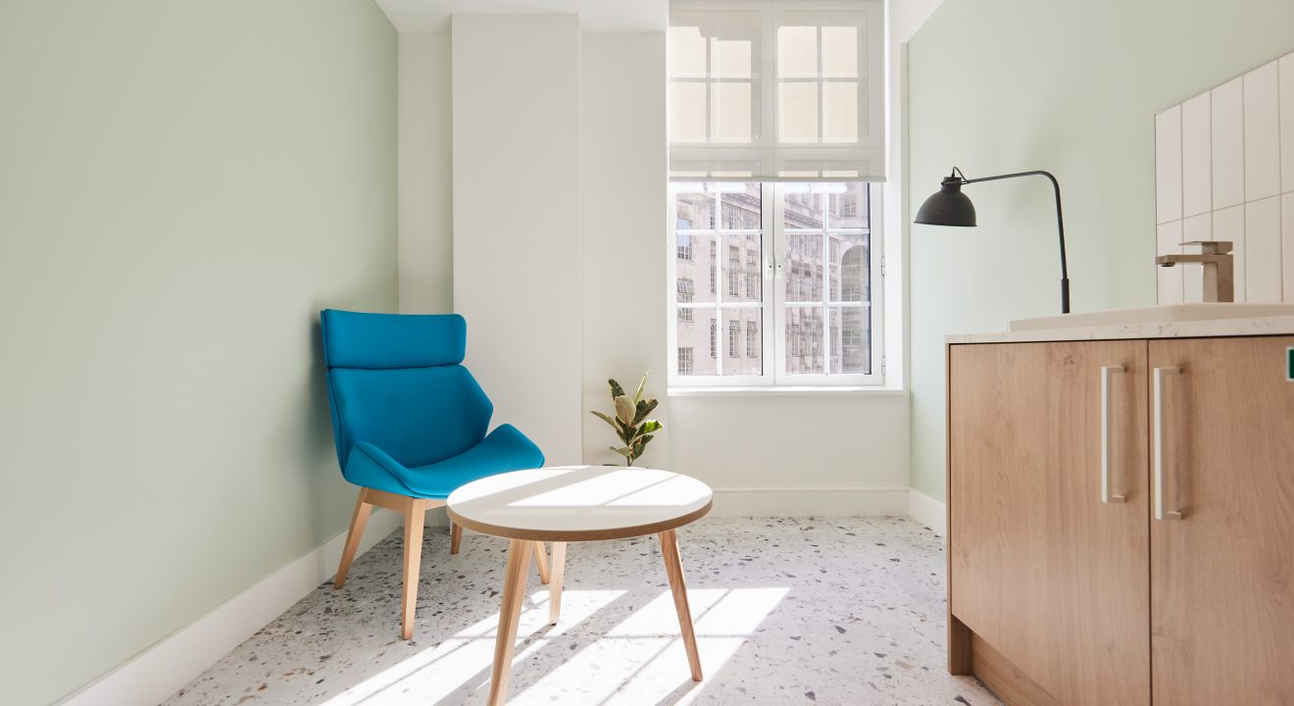Parkinson’s UK
Bringing together the creative vision of Peldon Rose and the expertise of TSP at Parkinson’s UK’s new HQ
Bringing together the creative vision of Peldon Rose and the expertise of TSP at Parkinson’s UK’s new HQ
Parkinson’s UK sought to transform their London office into a space that inspired staff to return, reflected their updated brand, and prioritised inclusivity. This was more than just an office refresh – it was about fostering a community space aligned with their mission.
“For us, this project was about so much more than just building an office; it was about creating a space with purpose and meaning.”


TSP and Peldon Rose created an inclusive, adaptable space informed by the lived experiences of those with Parkinson’s. Features included contrasting carpet lines for navigation, universally designed tea points, and accessible ramps.
“Every detail was considered for inclusivity.” Hewlett explained.
Change management strategies also ensured employees felt involved and connected to the process, fostering excitement for the new space.


The new office is a vibrant, collaborative hub that has reinvigorated community and culture at Parkinson’s UK. It successfully brought employees back and created a sense of belonging.
“Our work with Parkinson’s UK has been truly transformative. By designing spaces that cater to their people’s unique needs and embracing the demands of their neurodiverse community, we’ve created an office environment that’s not only functional but also fosters creativity, collaboration, and a deep sense of belonging. The impact is clear: employees are thriving, and the office has become a vibrant hub of activity. People want to be here, and the community is stronger than ever.”
The project exemplifies how inclusive design can transform workspaces and inspire change.

For updates on commercial property news and events.